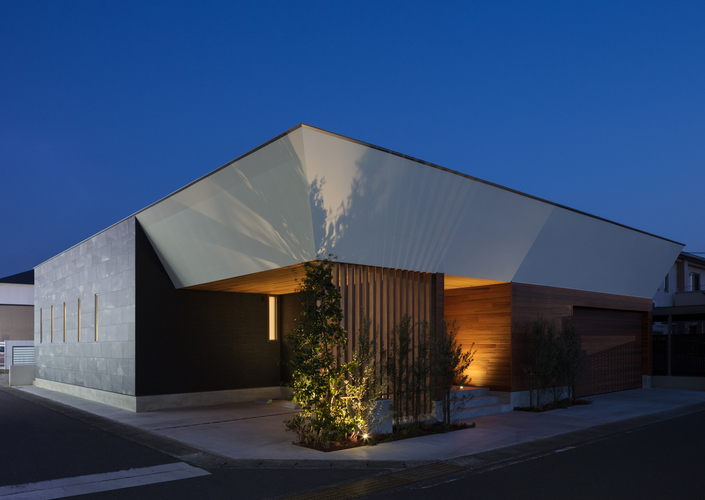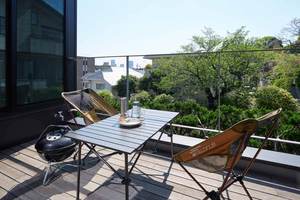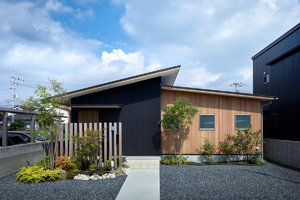
熊本にお住いのお施主様の2件目の建替えとなるプロジェクト、K18-house「terrace house」のご紹介です。
こちらの住宅のコンセプトは、「市街地にありながら、都市の喧騒から切り離された落ち着きのある暮らし」です。道路に囲まれた角地という環境や、隣接するドラッグストアの存在を住宅内で感じることのないよう、外に対しては閉鎖的、内側は開放的な空間を目指しました。
具体的なポイントとして、外に面した窓が少ないため、居住者のプライバシーが守られ防犯性も極めて高い住宅となっています。さらに、住宅の中央には中庭(テラス)があることで、外から光を取り込むだけでなく、換気用のスリット窓へ抜ける心地よい風が住宅内に流れます。このように、周辺への閉鎖性を高めながらも、内部に採光・通風のよくとれた開放的な暮らしを実現しています。
一般的な木造では不可能な、広くゆったりしたリビングルームもこの住宅の大きな特徴です。面剛性工法という当社オリジナルの建設技術を用いて、私たちは木造戸建住宅に実績をつくり続けています。
建築の造形的なデザインとしては、石材と木材の組み合わせを量塊(マッス)で表現しています。また、木材にはレッドシダーを用い、シャープで温かみのある外観としています。
Here's an introduction of K18-house terrace house the client's second rebuilding project.
The concept of this house is "a calm life in the city, yet separated from the hustle and bustle of the city". We aimed to create a closed space from the outside and an openness to the inside so that you cannot feel like being in the corner lot surrounded by the road, or the presence of a drugstore next to the site.
Specifically, since there are few windows facing the outside, your privacy gets highly protected and secured. Furthermore, the central courtyard (terrace) of the house not only allows light to come in from outside, but also allows a pleasant wind to flow into the house through the ventilation slits. In this way, we create an open life with good lighting and ventilation inside, while keeping the closeness to the surrounding area.
Another major feature of the house is its spacious living room, which is impossible with ordinary wooden structures. Using our original construction technology, the rigid surface system, we have built our track record in single wooden houses.
As an architectural formal expression, the combination of stone and wood is represented by mass. Moreover, red cedar is used for the wood to give the house a sharp and warm appearance.
| 現場所在地 | 熊本市南区 |
|---|---|
| 構造 | 木軸組面剛性工法 |
| 階数 | 1階 |
| 工務店 | のあ建築設計 |
| 敷地面積 | 551.77㎡ |
| 延床面積 | 185.18㎡ |

寛ぎの場所は、屋内に限ったことではありません。 そう、バルコニーで過ごす時間って、想像以上にQOLが上がるんです。 自宅というテリトリー内にいながら外を満喫できる空間って、控えめに言っても最高すぎ...

確保できる広さがなかったり、地価が高すぎたりという理由から、ハードルが少し高めの印象がある平屋住宅。 しかし、マイホームはこの先ずっと住む家です。様々な角度から、平屋という選択を考えてみてはいかがで...