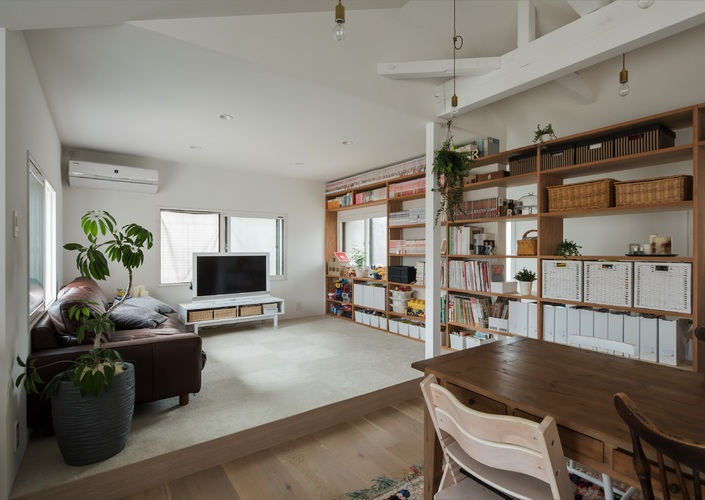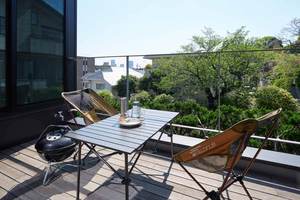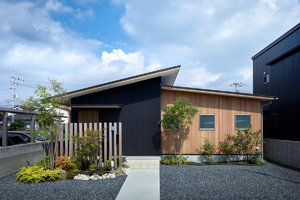
「やわらかなモノトーンの家」
大阪府吹田市のにある築38年、延べ床面積91㎡の2階建て住宅のリノベーションの計画。
周囲は、住宅が隙間なく立ち並ぶ都市型分譲地である。
都市であるため土地の単価は高く、なかなか新築を建てるのは難しいため今後、リノベーションの機会も増える地域だ。
1981年以前に建てられた住宅は、旧耐震基準であったため、構造的な改修も必要となった。そのため、内部はスケルトン状態とし、耐震改修と断熱材の総入れ替えを行った。しかし、ところどころに昔の素材を残すことにも配慮した。
クライアントは、周囲が住宅に囲まれた旗竿地であったため、採光と風のとりいれと、その光や風を空間に取り入れた際のやわらかなイメージの空間を望んだ。
そこで、もともとの間取りは1階がリビングであったが、採光と風を取り入れるため、2階をリビング空間とした。
床や壁、天井などは、色をベースに光の反射を暖かくする色を選び、また、アクセントにグレー色を取り入れ空間に与える存在感を極力なくすデザインとした。
濃い色の家具を持たれていたのもあり、存在感を無くした空間に家具を配置した際に馴染む空間を心掛けた。
また、この空間には昔使われていた、タイルや建具を再利用し、どことなく懐かしさも感じることができる空間となった。
"Soft monotone colored house"
Our plan was to renovate a two-storied house with a total floor area of 91 m², located in Suita City, Osaka Prefecture.
The surrounding area is a newly developed land where houses are lined up without any space between them.
In city areas where the land prices are high and it is hard to build new houses, there are more chances to renovate houses these days.
The house was built before 1981 based on former earthquake resistance standards, so this time, structural renovations were also required.
Thus, we made some structural parts transparent, and performed earthquake-proof repairs and the complete replacement of insulation materials.
However, we also planned to leave some old materials in certain places.
The land was a flag-shaped area surrounded by other houses, so the client wanted to have more daylight and windows. He requested a space with a softer atmosphere, where daylight from windows could come in.
Originally the living room was on the first floor, but we planned to move it to the second floor so that it could get more daylight and wind.
We tried to make the light reflection warmer and chose specific colors for the floors, walls and ceilings to realize that, choosing gray as an accent color to reduce the sense of presence of the whole design.
They had dark-colored furniture, so we made a design where the furniture would fit into a space which doesn't have much sense of presence.
Also, in this space, we used old materials, including the tiles and joinery which were used before, hoping that it would give off a nostalgic feeling.
In urban areas where houses are tightly and closely arranged, a space without a heavy sense of appearance and where soft daylight can come in will provide them with a comfortable and relaxed atmosphere, and enrich their lives.
| 現場所在地 | 吹田市垂水 |
|---|---|
| 構造 | 木造在来工法 |
| 階数 | 2階 |
| 家族構成 | 4名 |

寛ぎの場所は、屋内に限ったことではありません。 そう、バルコニーで過ごす時間って、想像以上にQOLが上がるんです。 自宅というテリトリー内にいながら外を満喫できる空間って、控えめに言っても最高すぎ...

確保できる広さがなかったり、地価が高すぎたりという理由から、ハードルが少し高めの印象がある平屋住宅。 しかし、マイホームはこの先ずっと住む家です。様々な角度から、平屋という選択を考えてみてはいかがで...